Next Post
Honey Butter Roasted Acorn with Burrata and Pomegranate.
This post may contain affiliate links, please see our privacy policy for details.
Excited to be back sharing a new post in the HBH studio barn series, The HBH Studio Barn: Kitchen and Downstairs Bath Plans.

When we set out to start building the new studio barn we were not entirely sure how it would all come together, but after a few months of working non-stop on both building and designing the studio space I think everyone is happy with how it is shaping up…and totally ready for it to be DONE.
Building is semi-exhausting…very exciting, but exhausting.
I’m going to be honest, the bulk of the work for this project is being handled by my sweet mom and HBH’s business manager, Jen. For newer readers, we are a mother-daughter team over here. Both mom and our designers over at Park and Oak have been working insane hours, seven days a week, to get this studio space complete, and with any luck, it should be done by Christmas. Or at least that’s what we’re shooting for (fingers crossed)!
Today I am sharing our plans for the kitchen (ahhhh it is my favorite and I cannot wait…like cannot wait) and the downstairs bathroom (also so happy with how this is turning out!).
The Kitchen:
First up, the kitchen. Obviously the kitchen is the most important room in the studio, so we’ve been working pretty hard to make this room just the way we want. Thankfully, it’s turning out to be everything I could hope for…and so much more. We’ve teamed up with KitchenAid for all of the appliances, Forno Bravo for a pizza oven, Arbor Mills for the cabinets, and Clé Tile for the kitchen backsplash and Waterstone for our kitchen and pantry faucets! We’ll also be putting in wood floors to help make the space feel warm, cozy, and inviting.
Below is the layout of the kitchen and detailed drawings of the cabinet/counter space.
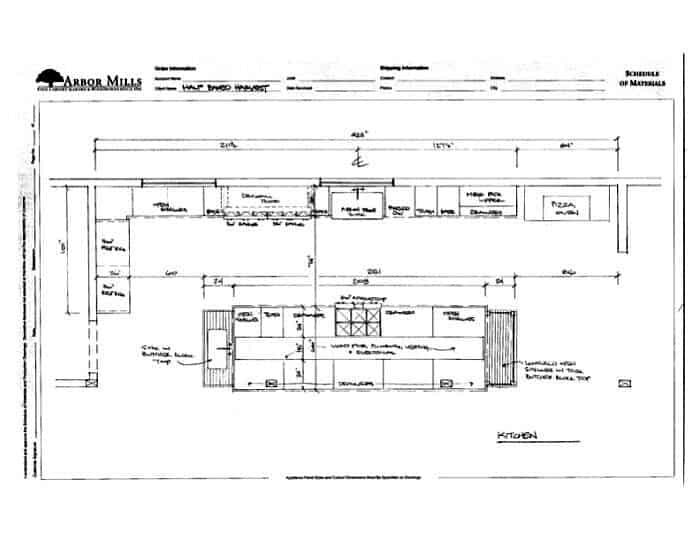
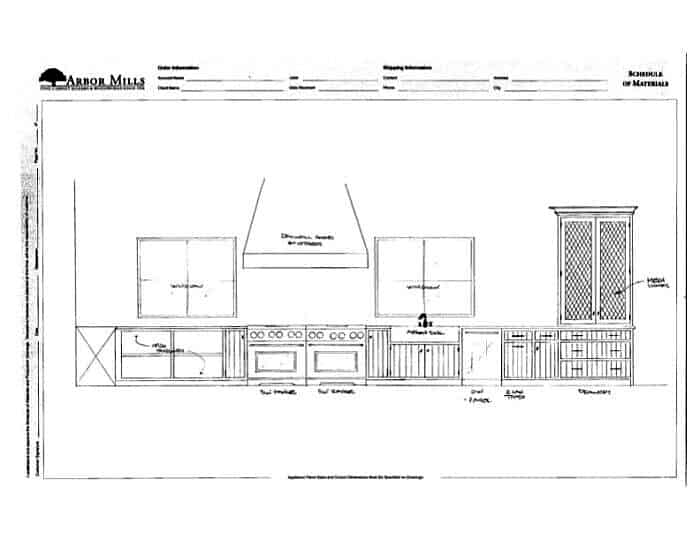
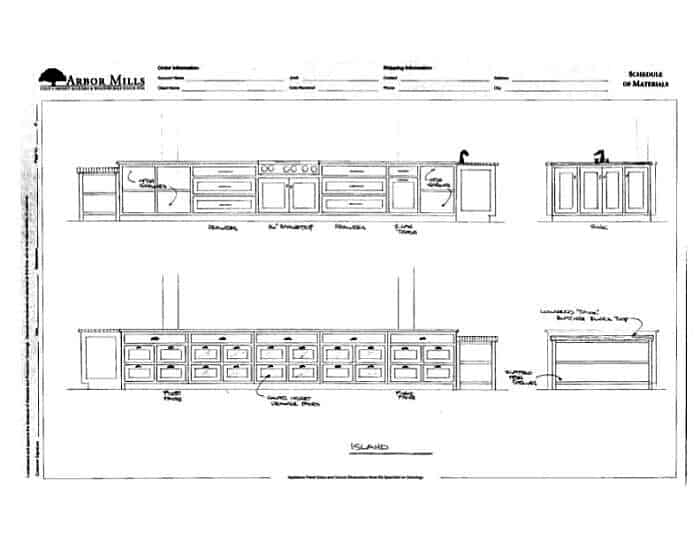
As you can see, we’re doing a very open floor plan with a large island, farm style sink, and yes, that is a pizza oven in the kitchen! It’s important to me that the kitchen is very open. Since this is a studio space, we will be using it for photography, videos, workshops, and events. Therefore I want to make sure the kitchen has easy access to all other areas in the studio. The bottom floor of the studio is completely open and there are no dividing walls making moving from the kitchen to the photography area on the opposite side of the space very easy.
Below is the stunning mood board the girls at Park and Oak put together.
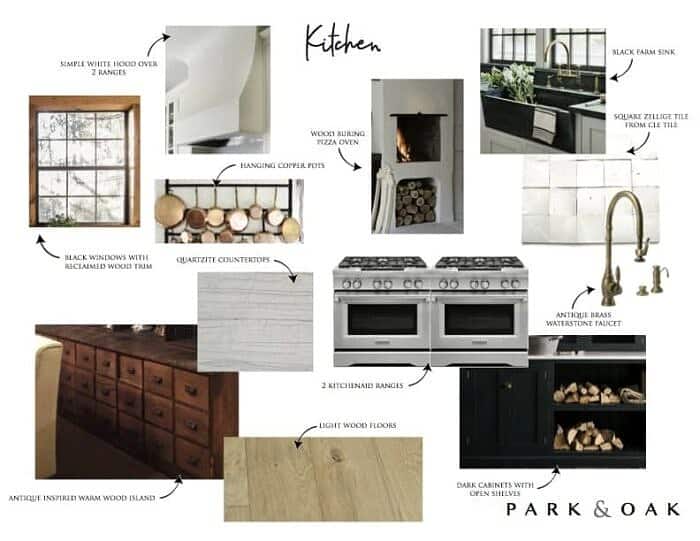
Ahh, just looking at this mood board makes me happy every single time. Isn’t it so pretty?! We will be putting in two KitchenAid ranges, along with a cooktop in the island, and side by side KitchenAid fridge and freezer units. It was very important to me that we have plenty of oven and fridge space when working on a larger project, photoshoots, and events. I realize this is every home cooks dream, so to say that I’m feeling thankful (and so excited) would be an understatement. Still pinching myself.
Here is a more detailed look into the HBH studio barn kitchen…
Cabinets:
Gorgeous, dark and moody cabinets with a mix of both closed and open shelving from Arbor Mills.
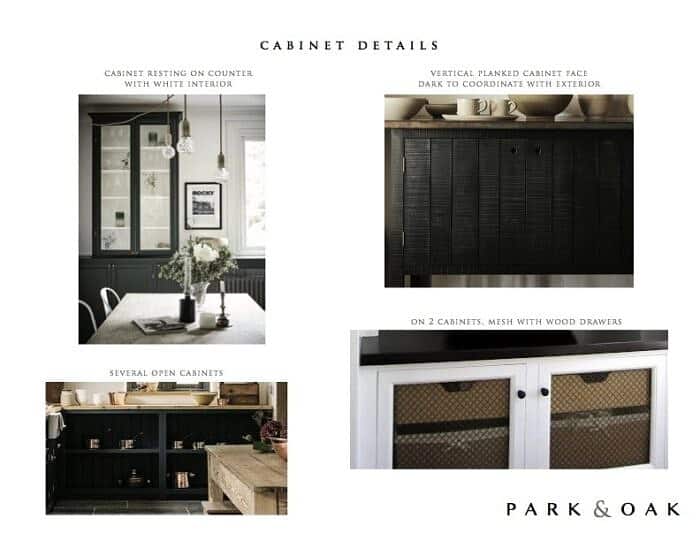
Farm Style Kitchen Sink:
The kitchen sink is being built out of soapstone. So unlike the photos below, the sink will be black instead of the white marble you see here. This is a recent decision, but I’m pretty excited about how different this sink is going to be. Loving that we are staying away from the very popular marble and doing our own thing. The Waterstone faucets we picked out for the kitchen and prep sink are so pretty. The brass color we chose makes such a bold statement when set against the dark stone sinks. We will be using the same faucet for both sinks. The prep sink is from Native Trails, and is made out of their own NativeStone® and will be set in the all quartzite island.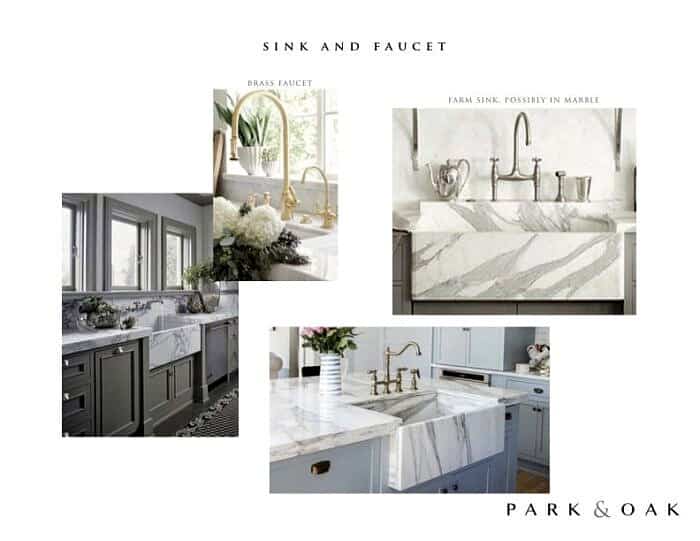
Kitchen Island:
Oh my gosh. This Island, it’s my favorite. I can’t wait to see how it’s going to turn out. The inspiration photos alone have me very excited. Isn’t this piece stunning? Our cabinet makers from Arbor Mills have been hard at work creating the most unique pieces.
The top of the island will have a super white quartzite, with a prep sink at one end. The slate-colored prep sink is from Native Trails, and is made out of their own NativeStone® .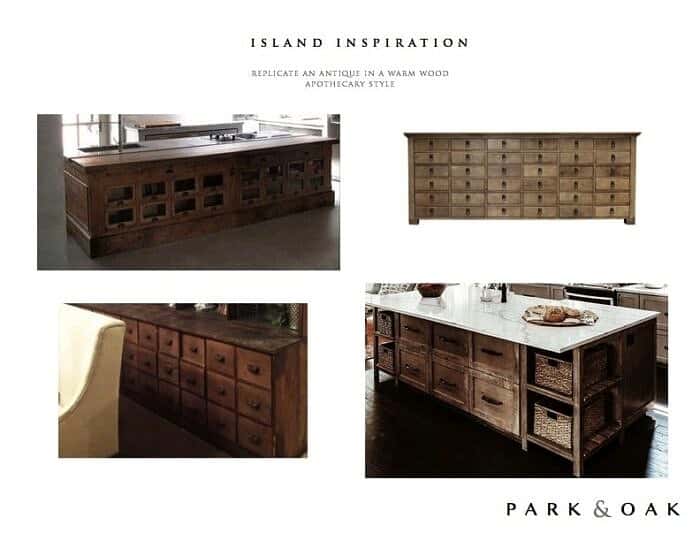
Kitchen Backsplash:
I have always, always wanted a tiled kitchen backsplash, so I can’t wait to see this section come to life. We will be using gorgeous tiles from Clé Tile…aka the prettiest tiles around. If you’re unfamiliar with this company (which I was), I highly recommend checking them out. They have the most gorgeous tiles.
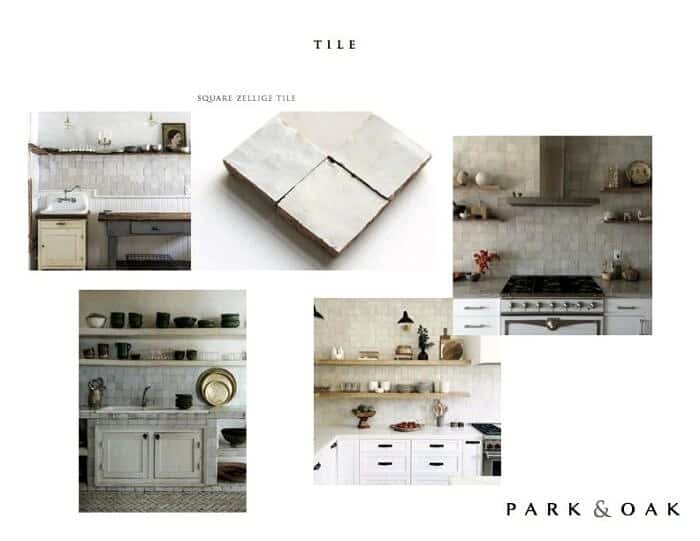
Prop Room:
One of the main reasons for building this new studio space was my overflowing amount of props. It’s no secret that I love styling a gorgeous food photo. For me, that means having lots of different props and surfaces on hand. It will be so nice when all of my “junk” has a proper place. The prop room we are designing is my dream storage room, from the cool light fixtures on down to the library ladder and shelving.
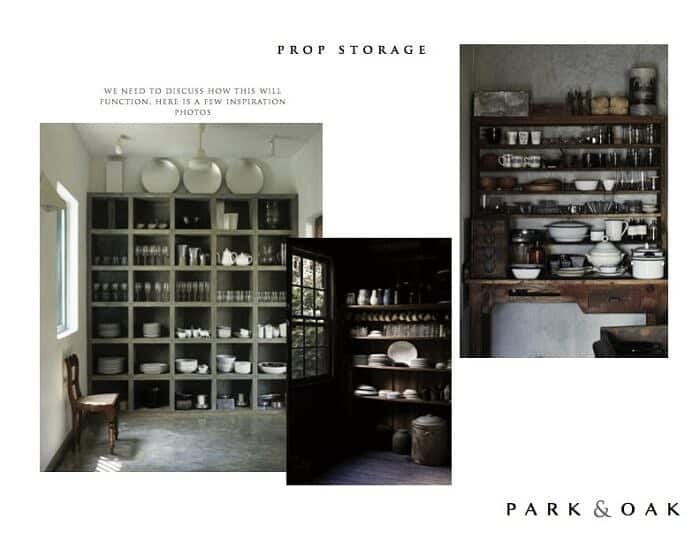
Downstairs Bathroom:
Moving along from the kitchen, we have the downstairs bathroom. Now, I know a bathroom does not sound that exciting, but let me just say, bathrooms can be very exciting. When Renee and Christina, our designers at Park and Oak, sent over the mood board for the bathroom I couldn’t believe how stunning it was. I mean, can I just live inside this room? I know that sounds so weird, but this bathroom is just so pretty…the detailed walls, the above counter sink, the fancy chandelier, the wall-mounted brass faucet, and the amazing antique terracotta tiles that Clé is providing for the floor. It’s seriously too pretty.

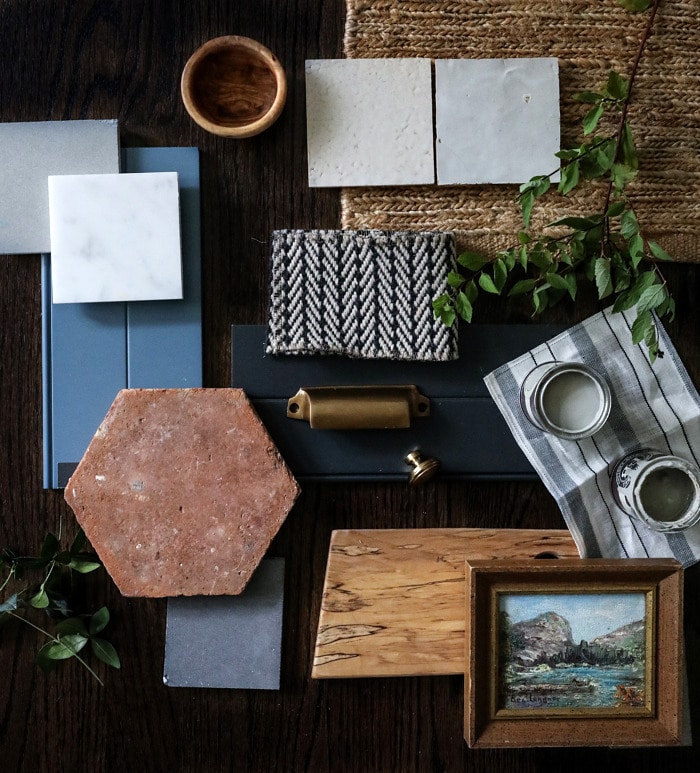
Lastly, here are some progress photos of the space. We are a little further along now than these photos show, but the space is really coming together. We’ve been very lucky with the weather and have had numerous sunny days…highly unusual for this time of year. Typically by November we have a solid layer of snow on the ground. The sunny days have obviously made building much easier…thinking that this is changing soon as we have snow in the forecast!
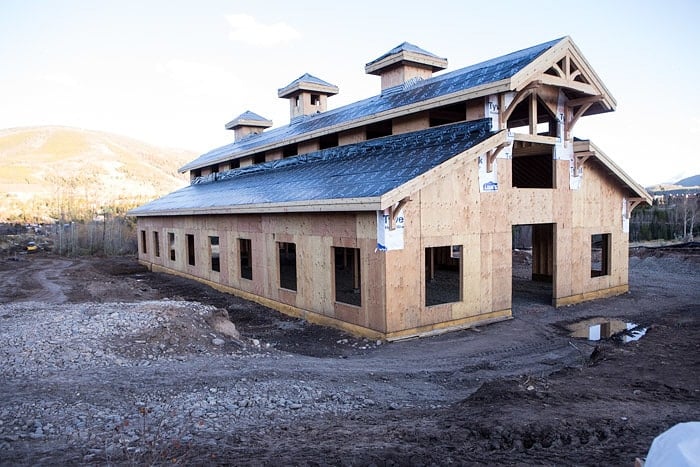
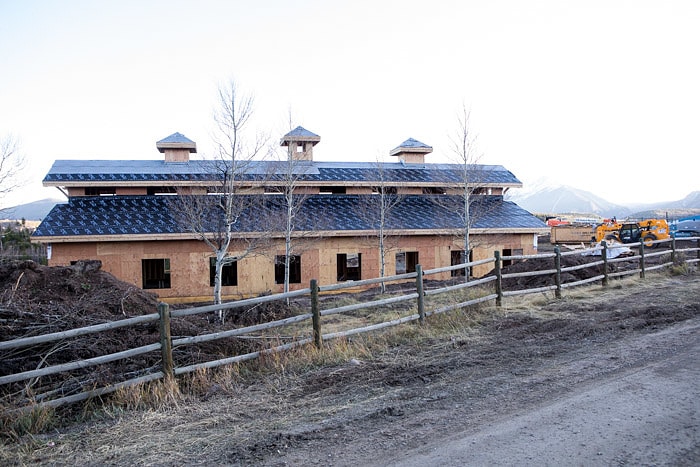
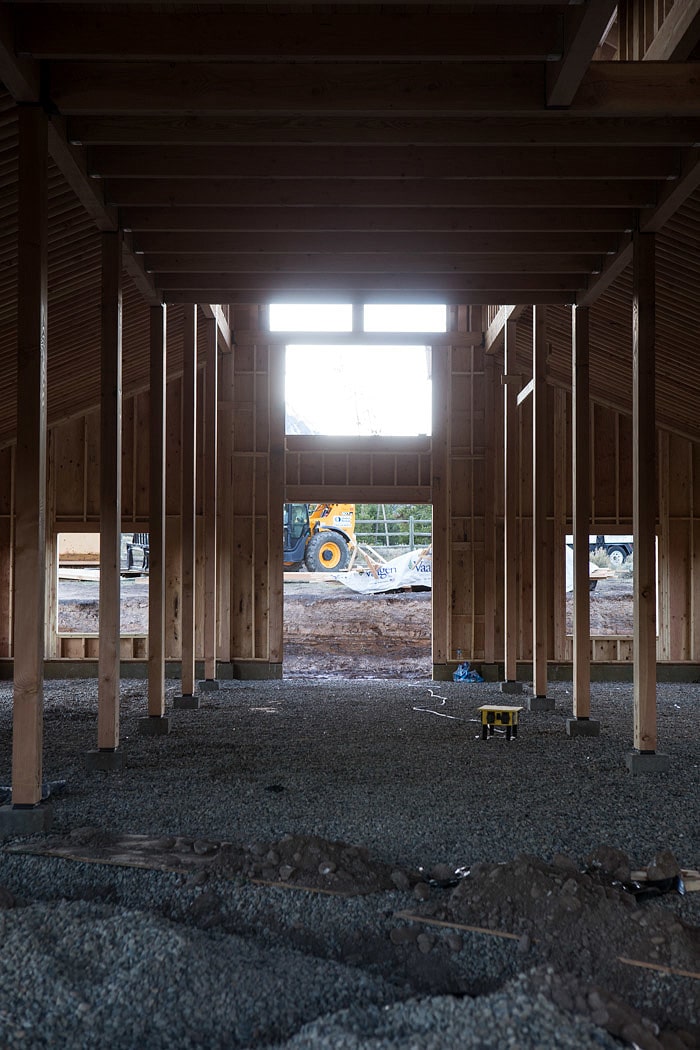
Alright guys, that’s all we have for today! Let me know what you think of the HBH Studio Barn so far. Hoping you guys are loving the new studio barn as much as we are. And please leave your comments…and concerns in the comment section. I always love reading your feedback.
Happy Sunday!
So gorgeous! I’m especially love the pantry, cabinet, and tile details!
Thank you!!
Tieghan, this is so gorgeous!! Love your design choices, that kitchen will be a dream to work in!
Thank you Kate!
OH MY GOODNESS, TEIGHAN! This space is a dream! Keep dreamin the dream girl!
Thank you Katie!
Just curious why another build? I love the look of your original home/studio…
Hi Amy! As my site is growing, I needed more space for my work and projects. I will still be keeping my original barn though!
Wow! Talk about a dream kitchen! I can’t wait to see what it looks like when you’re done!
I can’t wait to show you guys! Thanks Susan!
Hey Tieghan,
The plans look beautiful! I think the open windows and black sink are my favorite and I love the idea of it being open. I hope the weather continues to be nice and you’re able to get a lot done. I think the natural lighting, open windows, and glass, are really special. I also like the dark accents and wood and think it makes the space nice and cozy. I’m so happy for you and hope to see it someday. Sleep well and I hope you have an incredible week in NY!
Thank you so much! I am so glad you like the studio and I cannot wait to show all of you once it is completed! I hope the weather near you is nice as well. Thank you Kristin!
Wow! That looks huge from the outside. So exciting that you’ll be in for Christmas. So many cool things and that pizza oven?. I agree with you on that bathroom, not weird that you could live in it. Will you be living in the new barn or is this just the studio and you’ll still live in your current barn? Looks amazing and love all of the updates/posts.
Hi Penny! Yes it is pretty big haha and I am so excited for it to be completed! I will still be living in my current barn once it is completed though!
FANTABULOUS and SPLENDIFEROUS too!! This is the most AMAZING project that I have ever seen and can not wait for the unveiling upon completion. I was a newcomer when you were doing “The Barn” and that was exciting, but this is beyond dreams. As I was scrolling through, I was just gasping with absolute wonder at all of these treasures in one space! Your dear Mother and you are a team beyond measure, your future is unlimited!
I am so happy you like these plans and I cannot wait to for it to be completed so I can show you! Thank you so much Ellen, this was so sweet!
The photos of your new space, along with imaginings of what it will all look like upon completion are beyond stunning. I am looking forward to aHBH tour once all is completed. Thank you for sharing – and congrats on this huge step.
I cannot wait to show you guys once it is all done! Thank you Kimberli!
What a wonderful Christmas present that will be! The designs are beautiful both inside and out. All of those windows to take in those sweeping views will be so inspiring. It must be so gratifying to see your visions and hard work becoming a reality even thought it’s challenging while you’re in the thick of it. I look forward to seeing the progress…good luck with it all!
Yes it will be! Thank you so much Jean!
Oh my god, this makes me so so jealous!
Don’t get me wrong, I like my kitchen, but that dark wooden kitchen island looks AMAZING! And all that storage space…
I can’t really imagine a better place to cook up a storm in the kitchen. Especially since you’re barn is in the snowy mountains.
So lucky! (You deserve it, obviously, I don’t know any other food blogger who post as regularly and whose recipes always look so bloody amazing!)
Alex
Awh thank you so much Alex! I am so excited for this and am so glad you are as well!
How exciting! What a kitchen and pantry all cooks would love. This will be beautiful. The only thing I wouldn’t want for myself would be the terra cotta bathroom floor. It looks like it would be hard to mop. HA!
CONGRATULATIONS!!!
Thank you so much Charlotte!
Tieghan, the place will look amazing! Love the pizza oven and can’t wait to see the photos once the place is finished!
Right?! I am totally loving that too and am so excited for it! Thank you Julia!
I have to agree with you every detail is stunning! I’m not sure how you can contain your excitement. Wishing you many happy days of cooking,baking and styling those wonderful recipes in your lovely new space.
Thank you Lury!
AHH this is so great! I know this sounds too general, but I truly love all the design plans. Can’t wait to see the project fully unfold!
Thank you Liz! I cannot wait until it is all done so I can show you guys!