Next Post
Honey Butter Roasted Acorn with Burrata and Pomegranate.
This post may contain affiliate links, please see our privacy policy for details.
Excited to be back sharing a new post in the HBH studio barn series, The HBH Studio Barn: Kitchen and Downstairs Bath Plans.

When we set out to start building the new studio barn we were not entirely sure how it would all come together, but after a few months of working non-stop on both building and designing the studio space I think everyone is happy with how it is shaping up…and totally ready for it to be DONE.
Building is semi-exhausting…very exciting, but exhausting.
I’m going to be honest, the bulk of the work for this project is being handled by my sweet mom and HBH’s business manager, Jen. For newer readers, we are a mother-daughter team over here. Both mom and our designers over at Park and Oak have been working insane hours, seven days a week, to get this studio space complete, and with any luck, it should be done by Christmas. Or at least that’s what we’re shooting for (fingers crossed)!
Today I am sharing our plans for the kitchen (ahhhh it is my favorite and I cannot wait…like cannot wait) and the downstairs bathroom (also so happy with how this is turning out!).
The Kitchen:
First up, the kitchen. Obviously the kitchen is the most important room in the studio, so we’ve been working pretty hard to make this room just the way we want. Thankfully, it’s turning out to be everything I could hope for…and so much more. We’ve teamed up with KitchenAid for all of the appliances, Forno Bravo for a pizza oven, Arbor Mills for the cabinets, and Clé Tile for the kitchen backsplash and Waterstone for our kitchen and pantry faucets! We’ll also be putting in wood floors to help make the space feel warm, cozy, and inviting.
Below is the layout of the kitchen and detailed drawings of the cabinet/counter space.
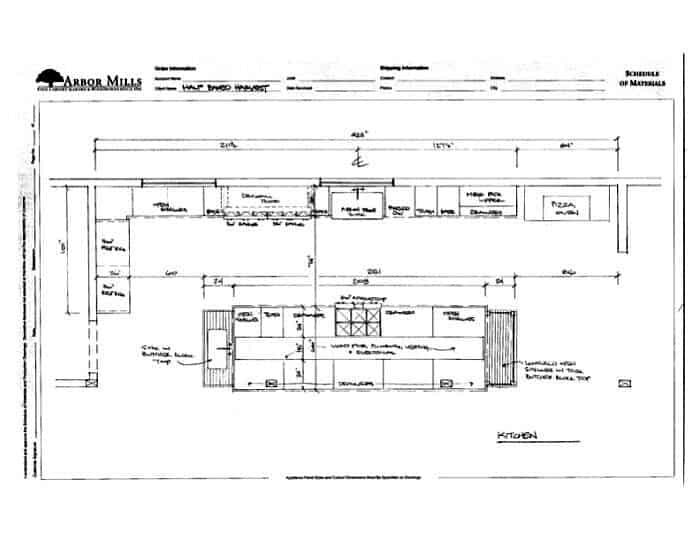
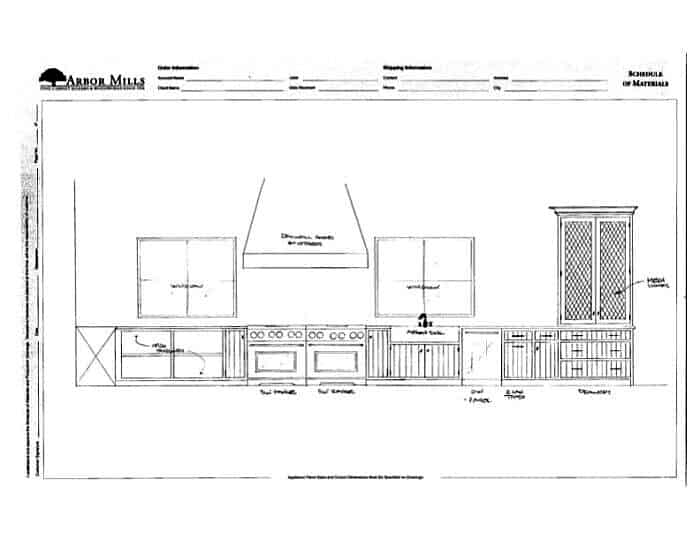
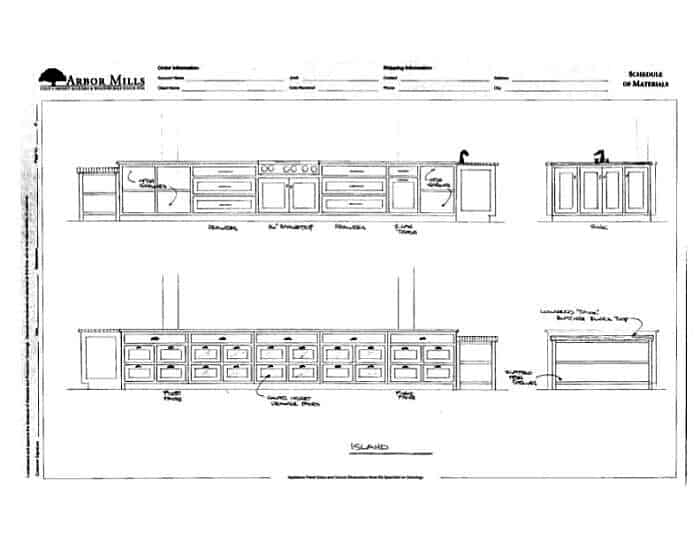
As you can see, we’re doing a very open floor plan with a large island, farm style sink, and yes, that is a pizza oven in the kitchen! It’s important to me that the kitchen is very open. Since this is a studio space, we will be using it for photography, videos, workshops, and events. Therefore I want to make sure the kitchen has easy access to all other areas in the studio. The bottom floor of the studio is completely open and there are no dividing walls making moving from the kitchen to the photography area on the opposite side of the space very easy.
Below is the stunning mood board the girls at Park and Oak put together.
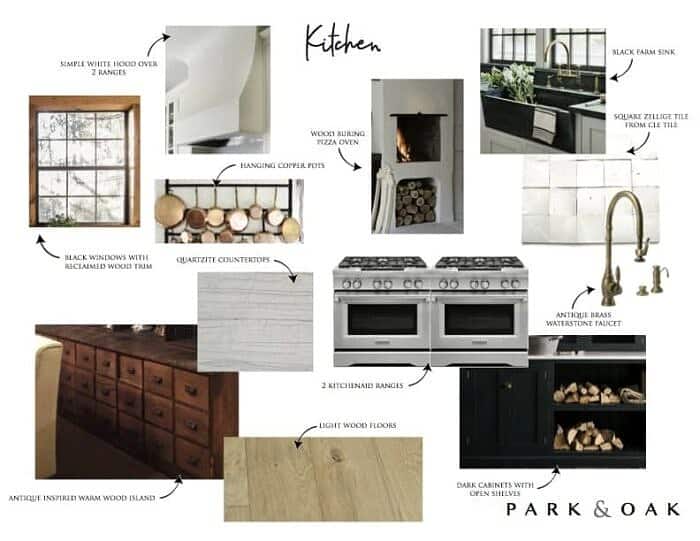
Ahh, just looking at this mood board makes me happy every single time. Isn’t it so pretty?! We will be putting in two KitchenAid ranges, along with a cooktop in the island, and side by side KitchenAid fridge and freezer units. It was very important to me that we have plenty of oven and fridge space when working on a larger project, photoshoots, and events. I realize this is every home cooks dream, so to say that I’m feeling thankful (and so excited) would be an understatement. Still pinching myself.
Here is a more detailed look into the HBH studio barn kitchen…
Cabinets:
Gorgeous, dark and moody cabinets with a mix of both closed and open shelving from Arbor Mills.
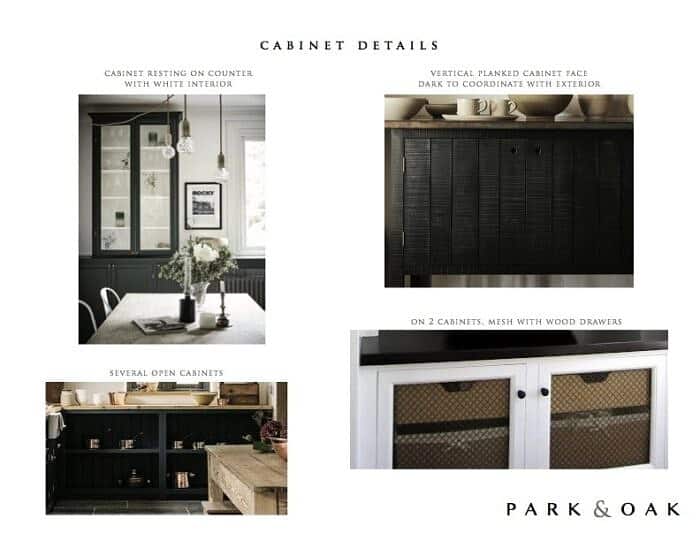
Farm Style Kitchen Sink:
The kitchen sink is being built out of soapstone. So unlike the photos below, the sink will be black instead of the white marble you see here. This is a recent decision, but I’m pretty excited about how different this sink is going to be. Loving that we are staying away from the very popular marble and doing our own thing. The Waterstone faucets we picked out for the kitchen and prep sink are so pretty. The brass color we chose makes such a bold statement when set against the dark stone sinks. We will be using the same faucet for both sinks. The prep sink is from Native Trails, and is made out of their own NativeStone® and will be set in the all quartzite island.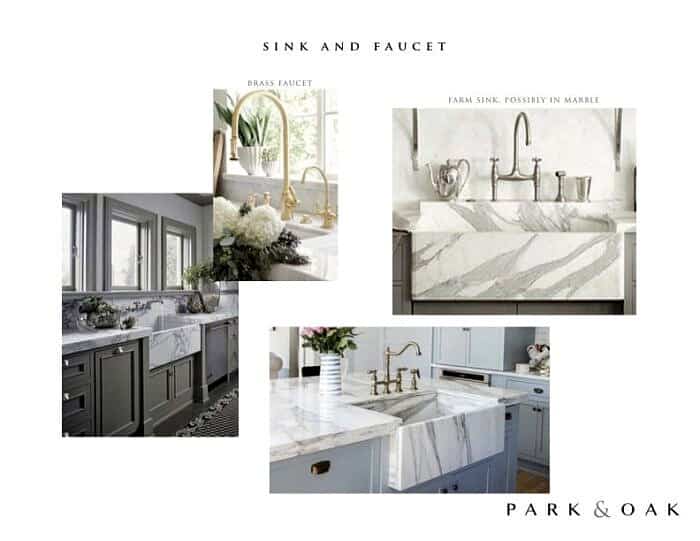
Kitchen Island:
Oh my gosh. This Island, it’s my favorite. I can’t wait to see how it’s going to turn out. The inspiration photos alone have me very excited. Isn’t this piece stunning? Our cabinet makers from Arbor Mills have been hard at work creating the most unique pieces.
The top of the island will have a super white quartzite, with a prep sink at one end. The slate-colored prep sink is from Native Trails, and is made out of their own NativeStone® .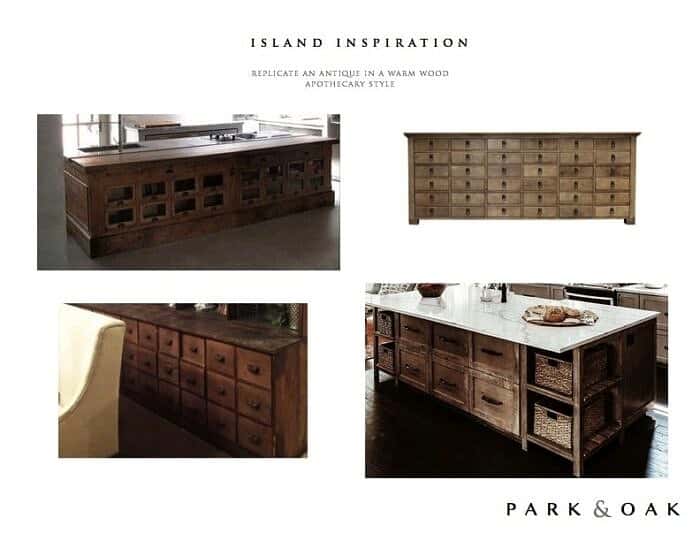
Kitchen Backsplash:
I have always, always wanted a tiled kitchen backsplash, so I can’t wait to see this section come to life. We will be using gorgeous tiles from Clé Tile…aka the prettiest tiles around. If you’re unfamiliar with this company (which I was), I highly recommend checking them out. They have the most gorgeous tiles.
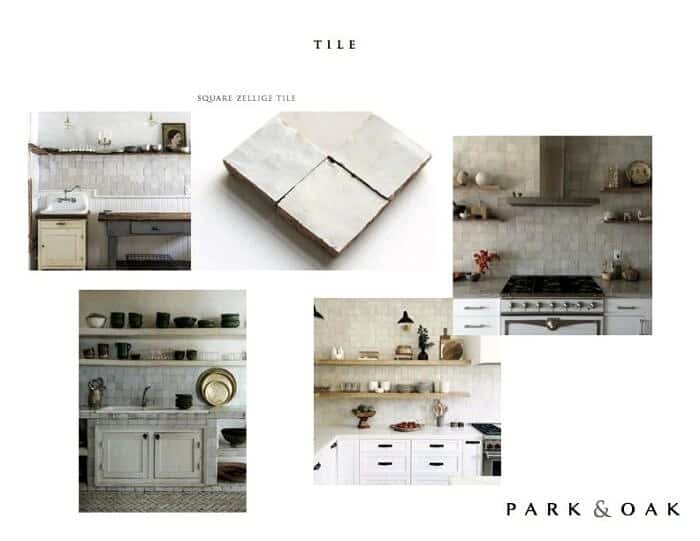
Prop Room:
One of the main reasons for building this new studio space was my overflowing amount of props. It’s no secret that I love styling a gorgeous food photo. For me, that means having lots of different props and surfaces on hand. It will be so nice when all of my “junk” has a proper place. The prop room we are designing is my dream storage room, from the cool light fixtures on down to the library ladder and shelving.
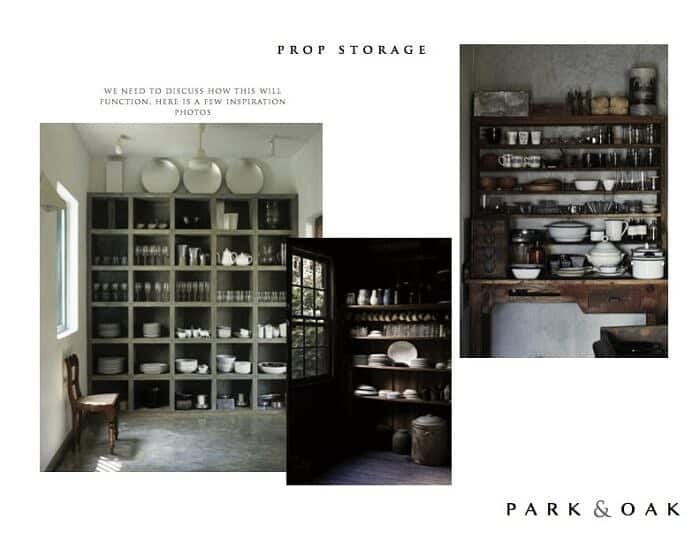
Downstairs Bathroom:
Moving along from the kitchen, we have the downstairs bathroom. Now, I know a bathroom does not sound that exciting, but let me just say, bathrooms can be very exciting. When Renee and Christina, our designers at Park and Oak, sent over the mood board for the bathroom I couldn’t believe how stunning it was. I mean, can I just live inside this room? I know that sounds so weird, but this bathroom is just so pretty…the detailed walls, the above counter sink, the fancy chandelier, the wall-mounted brass faucet, and the amazing antique terracotta tiles that Clé is providing for the floor. It’s seriously too pretty.

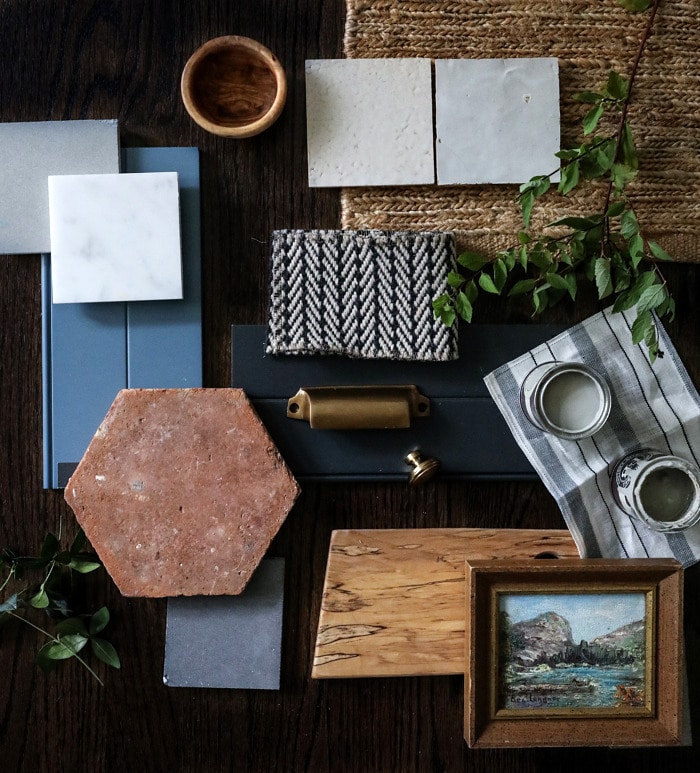
Lastly, here are some progress photos of the space. We are a little further along now than these photos show, but the space is really coming together. We’ve been very lucky with the weather and have had numerous sunny days…highly unusual for this time of year. Typically by November we have a solid layer of snow on the ground. The sunny days have obviously made building much easier…thinking that this is changing soon as we have snow in the forecast!
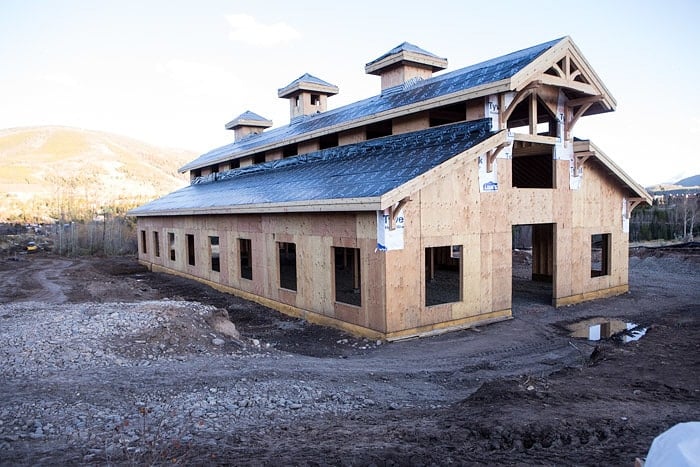
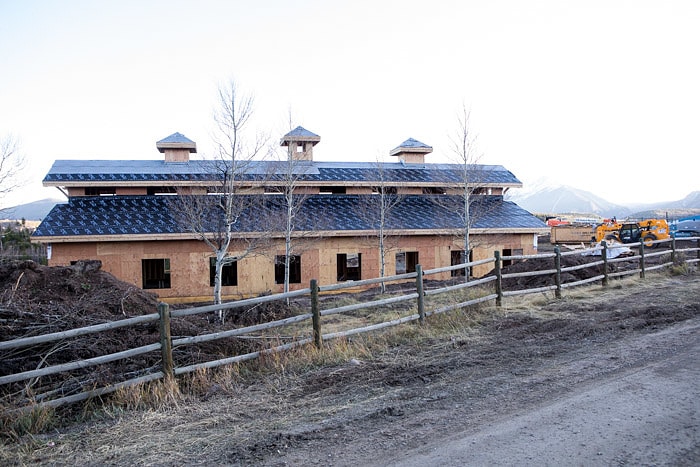
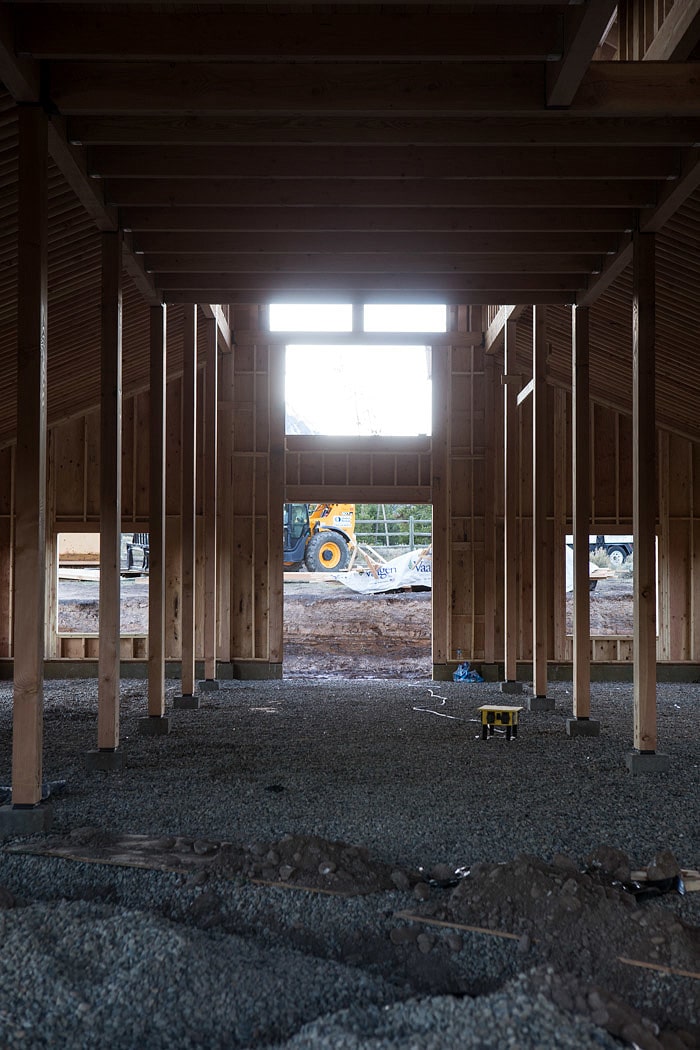
Alright guys, that’s all we have for today! Let me know what you think of the HBH Studio Barn so far. Hoping you guys are loving the new studio barn as much as we are. And please leave your comments…and concerns in the comment section. I always love reading your feedback.
Happy Sunday!
Inspirational & so wonderful your family giving such support encouragement and being part of your growth and success! Please tell us your story! How the idea became a reality then grew and who in the background helped you. I want to encourage my daughter just out of college with her dreams. Would love to hear how yours began & family involvement. Please share!
Thanks so much Cass! My mom helped me get the blog started! I started making dinner and then photographing it and then started the blog:) I did not have any professional schooling in the cooking world. xx
Hi Tieghan!
I’m currently building a home and always knew your studio kitchen would be my inspiration. Could you tell me the name of the gray counter top you have. It’s the exact color I’m looking for. Thank you so much !
Hi Brooke,
My counters are Calcutta/simply white 2. Please let me know if you have any other questions! xTieghan
Amazing! You are really an inspiration to any young woman entrepreneur! Congrats !
Hey Maureen,
Fantastic! I am so glad to hear that this recipe was enjoyed, thanks a lot for giving it a try! Have the best week:) xTieghan
Hi Tieghan,
I remember seeing something in an insta question about a regret in your kitchen island …. (I may be remembering this incorrectly but it sparked me to question using quartzite)…How do you how you like the quartzite for the island as a cook/prep place? Thank you! Everything in your space is beautiful.
Hi Nicolette!! Yes,I regret the stove-top in the island. I just wish I had more island counter space instead of the cooktop. I LOVE the quartzite and would recommend it! Let me know if you have other questions!xx
Hi! Barn is gorgeous and very jealous of the kitchen! Do you have any issue with staining on the island countertop with spices in currys or tomato based foods?
Thanks!
Hi Cheryl,
Thanks so much!! We do slightly, but I think it adds character to the island:) xTieghan
Good morning
Love the solid round coffee table, was that also an Arhaus piece?
Everything is beautiful.
Thanks for sharing.
Hi! Can you share the color/name of your quartzite? I am looking for similar and am having trouble finding a bright white. Thank you!
Hey Margaret,
My quartzite color is Super White. Please let me know if you have any other questions! xTieghan
Good morning,
I love all your design choices for your Studio barn. Would you share the source of the hanging pot rack? I have been looking for something like that for my kitchen wall.Can’t wait to see it all finished.
Thanks,
Jen Borba
Hey Jen,
So sorry I don’t actually have that in my kitchen, these were just ideas when we were building. I honestly don’t remember where I found that as this post is 4 years old. xTieghan
I love your kitchen island , was it custom made?
Hey Amy,
Thanks so much! Yes, it was:) xTieghan
This space is going to be fabulous! I really love the black sink. Is there only one dishwasher in that beautiful new studio kitchen?
Thank you so much Blake! It is seriously my favorite place! And yes, there is only one dishwasher! Many of the pots/dishes I use need to be washed by hand! xTieghan
AHH!! I’m so excited for you and to hear you’re planning on hosting workshops! Count me in!! I’ll fly from California for the chance to learn from you haha :).
Awh that is so sweet! Thank you Christine!