Next Post
This post may contain affiliate links, please see our privacy policy for details.
Hey guys!
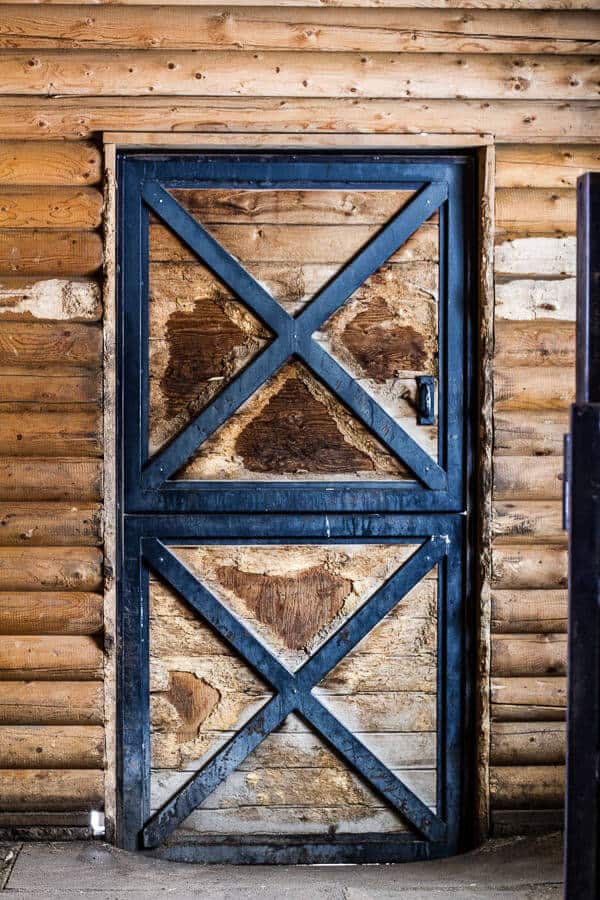
I am back with another post about the barn. This time it’s a lot shorter, but I said I would keep you guys up to date on the whole process.
So here I go.
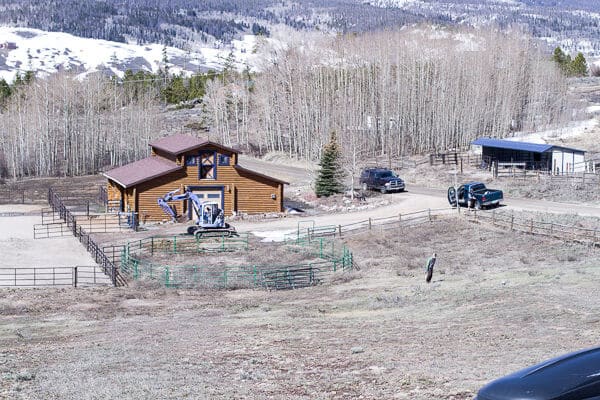
On Thursday the construction began…
Ok well not really, real construction is scheduled to start the second week of May. On Thursday the digging began for a perc test (measures the absorption rate of soil for a septic drain field or “leach field” – nice huh) and to check the depth of the foundation. Nothing fun or exciting, but still kind of exciting because it just makes this whole thing feel that much more real. Ahh!!
Hands are clapping excitedly now.
Before we get to the plans below there are a few notes I have to share.
1.) These plans? They do not do the barn justice. You have to try to picture everything in your head and I am assuming that will be hard for most of you since you have not a clue what the ideas are that I have in my head. If only we could synchronize our thoughts for a few minutes.
2.) There are certain, very annoying codes that have to be followed. This means the drawings below may not be exactly what they seem to be and things may, or may not, be slightly different when I show you guys the finished and pretty barn….
3.) The space is centered around the kitchen, pantry and my shooting space. Meaning that the kitchen is way bigger than my bedroom, the pantry is also twice the size of my bedroom and the shooting space is right beside the kitchen.
4.) The picture of the plans below is a little hard to see, so if you want a better look check out this link: Gerard A2.1 042414
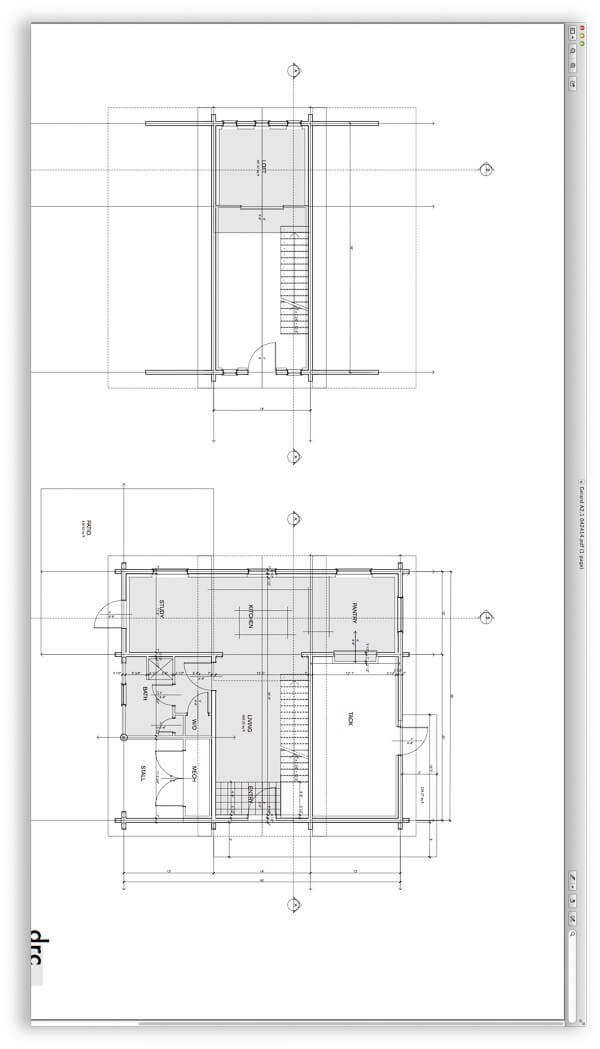 It’s a very simple design because I like simple. Nothing super fancy or over the top, but it’s still going to be so cool. I am just trying to give you a basic idea of what’s happening. More details and pictures will follow, so you can hopefully get a better idea of my ideas.
It’s a very simple design because I like simple. Nothing super fancy or over the top, but it’s still going to be so cool. I am just trying to give you a basic idea of what’s happening. More details and pictures will follow, so you can hopefully get a better idea of my ideas.
Ok, so here we go, the basic tour –
There will be sliding barn doors pushed open to reveal a rustic hinged entry door. As you walk in there will be a staircase to the right leading up to my loft bedroom. My bedroom will be the only room upstairs. To enter the bedroom I am using barn doors. I chose a loft because I want the space to feel very open with high ceilings and not a ton of walls.
Going back down the stairs to the entry room (I have no idea what I will call this, but I guess dining room will suffice for now). This room will have a large old-ish/rustic wood table. The table will be BIG, like fill up the room, spread out your stuff, serve sixteen people big. I still have to find the table, but it will be a cool one.
From there you walk to the back of the barn and into the kitchen. Oh the kitchen. I am already in love with it and it’s not even built yet! So first you’ll see the big island full of counter space and storage galore. I haven’t decided about bells and whistles like refrigerator drawers or pot filler faucets, we will have to see where we are cost-wise when we sit down to do the exact kitchen plans, but I am definitely open to advice!
Behind the island will be the large farm sink that looks out a nice big window. To the left of the sink will be the fridge. To the right of the sink is the stove. To the left of the kitchen will be my office and a door out to the patio with a grill and possible even another cool surprise. To the right of the kitchen will be my photography space. From there you can walk into the pantry. The room labeled tack room (it currently is a tack room) is actually going to be one giant walk in pantry, complete with an island in the middle and shelves up and down all the walls. There will also be a sink and possibly even a smaller fridge as well. I plan to use a good portion of the pantry to store all my photography boards and props (I seem to be accumulating more and more these days). I am so very excited about the pantry. I am planning to have library ladders to reach the top shelves. I mean come on, I have always wanted those! Oh and the bathroom/laundry room, currently the outdoor stall you see off of the dinning room, will be accessible from the dining kitchen area. Don’t worry, we are enclosing it so I don’t freeze while taking a shower and doing laundry. The stall next to it is staying a stall and I am hoping I will be able to tell you why soon!
And there you have it. I know it is hard to tell what I am envisioning, but I think in the end you guys will love it. I will definitely be sharing more details about each room as we get more into the nitty-gritty designs.
PS. I would still love suggestions and or advice, so leave your comments!!












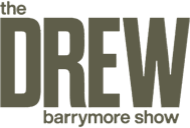
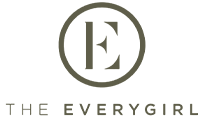
Tieghan
You recently mentioned you are experiencing chapped lips. I am a dental hygienist and believe me I have tried a number of items and many brands over the years. Two things to consider….. make certain the humidity level inside your home is proper due to forced air heat and our homes closed up that really low humidity can have an impact on hair, skin, and lips. Secondly try using coconut oil its natural and I know you already have it on hand. Treat lips after meals and always prior to bedtime.
I so enjoy Half Baked Harvest and all your efforts to make it happen!
Best Holiday Wishes
Rhonda Mackey
Very nice. I also wanted to mention the link to the cutting board in your shop leads to a basically nothing page.
Thank you Deborah! xTieghan
Wonderful so happy I stumbled upon your blog.. The bloglovin new to me. Love the fashion also. I am just making your soup and love and will make the brownies soon. Diet proof I am sure 😉 Your pantry amazing and the barn very cool indeed. Just moved to northern part of Ontario near Lake Huron and love it here. Inspired everyday. Keep up the great work. As a real non type cooker you have inspired me to bake and cook things. 🙂
Wow welcome to my blog! I am happy you stumbled upon it too! Thank you so much, I am really happy you are liking my recipes and barn!
Please forget my request for plans…didn’t seen the first time around.:(
When I saw those plans I got very excited for you (okay, and a little bit jealous!). An occupational hazard of my job is I can read plans 😀
Hehe! 🙂
Thanks so much!! Taking any ideas you have!
It just sounds absolutely incredible. Enjoy every minute of this dream.
THANKS!! Have a great weekend!
I am just so happy that you found your passion at your age. Me? I am 46, stuck with a desk job because I need the insurance. I feel my day doesn’t really begin until I get home and make dinner! Congrats!
Thank you! I am very excited about it too. I feel very lucky!
Thanks again! 🙂
OH my gsh, Tieghan, it is sounding incredible! I can’t help you if you don’t love it 🙂 That pantry and photography studio is going to be the best ever. I am so excited for you and this opportunity! And a wee bit jealous 😉 Cannot wait for more updates! I can’t imagine all you are doing to run HBH and design the barn!
Thank you so much, Mary!! I so appreciate the kinds words!
So exciting!
Hi! I’ve been a silent follower for a year now and just wanted to say: very excited for you on your awesome barn! and also: your blog is my favorite food blog – I even have a special “HBH night” on my monthly menu!
Thank you so much! That means a lot and I really appreciate your kind words!!
The barn sounds like it will be AMAZING Tieghan! And that pantry – huge!!! Love all the rustic touches you plan to add to the space. You’re so fortunate you get to do this so early on in life!
I am so fortunate!! Thanks so much for your sweet comments. I really appreciate the kind words!!
Wow! All I can say is when can I come visit 😉
Anytime! 🙂
Thanks so much, Katie!
How exciting, Tieghan! Can’t wait to see the progress.