Next Post
This post may contain affiliate links, please see our privacy policy for details.
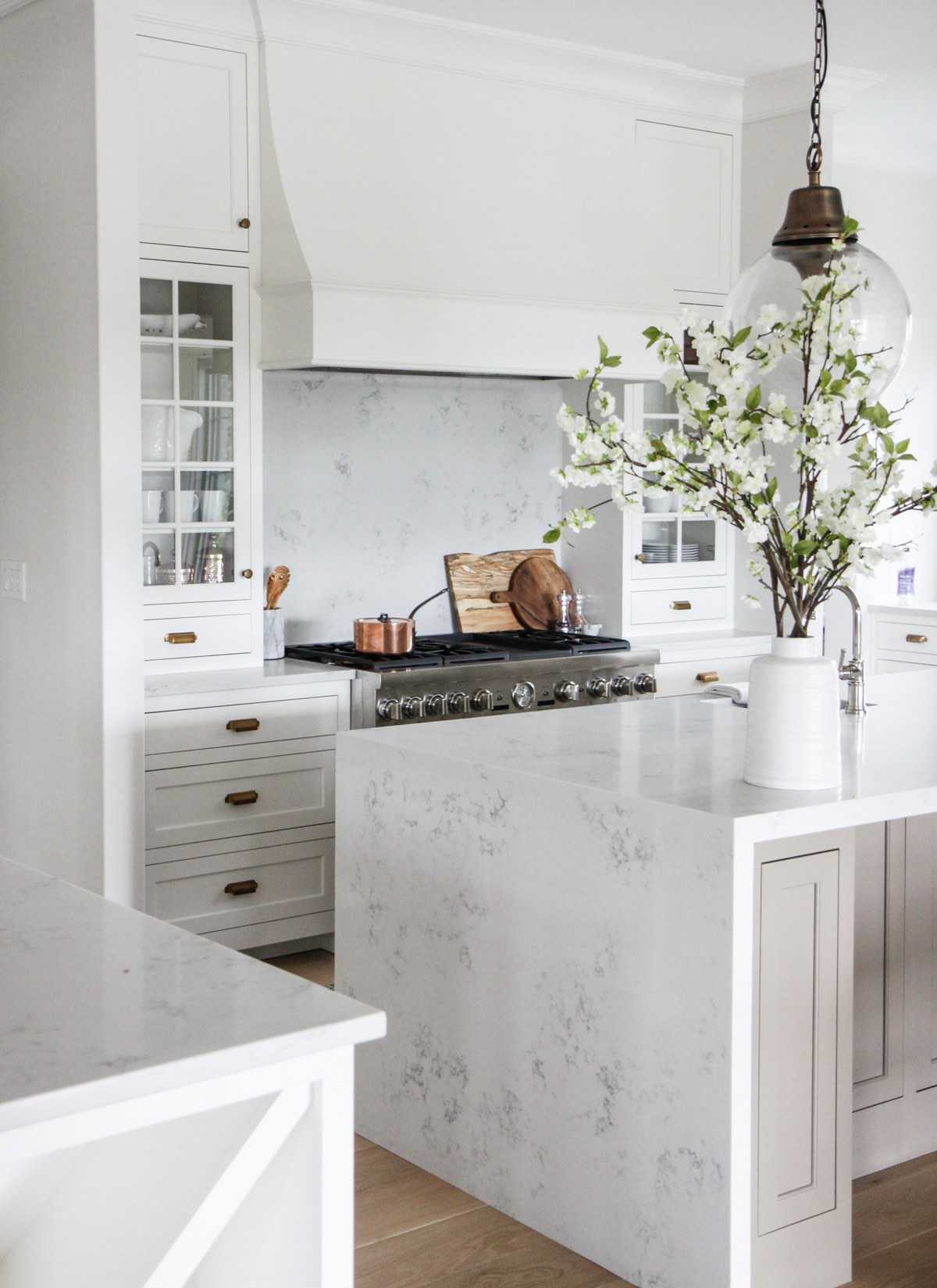
{an inspiration photo via Park & Oak}
I have been hinting about this project for months now!
While the date of this post has been pushed back many times, I am SO excited to finally be sharing with you guys, one of my little secrets that I have been (poorly) keeping.
We are building a new studio barn that’s going to be the official Half Baked Harvest office/studio.
For those of you who may be new around here, a few years back I renovated an old horse barn on my family’s property in Colorado. You can read all about that barn and the process here. I’ve been both living and working out of this space now for about 2 1/2 years, and while I love it so much, I have somehow managed to outgrow it.
HBH has grown into a business I never could have dreamed of. It’s something I’m not only so proud of, but love working on so very much. Working to better this space you all visit everyday is what I am most passionate about. And the opportunities that have been brought to me because of this space are ones I will forever be grateful for. As mentioned, I both live and work out of my current home/barn. It’s a pretty tiny surface area, but for a while it was perfect. But then the work load started getting bigger, the projects just a little larger, and the demand for recipe videos kicked into overdrive. My workspace soon began taking over my living space, and for the past year I have been living with my props/surfaces. Around December of last year we finally made the decision to build a bigger space that would act solely as a studio.
One, this will help me to try to separate my work life from my living life. Two (and most importantly), this new barn will give us an opportunity to open new doors and continue to grow HBH. I will be able to work on achieving some of the goals I have, not only for the site, but for HBH as a brand…hello to more cookbooks, plenty of videos, and possibly even some photography and video workshops in the future.
To say that I could not be more excited would be an understatement. I am ecstatic…and feel so blessed to be doing what I love and thankful for all the opportunities that have come my way.
My hope for this space is to continue to create content not only for the blog, but to also develop additional cookbooks (fingers crossed), do plenty of video filming, and eventually host some workshops, as this has been something you readers have been asking about for some time now. And while I am not sure I will be the best teacher, I am excited to pursue this new venture!
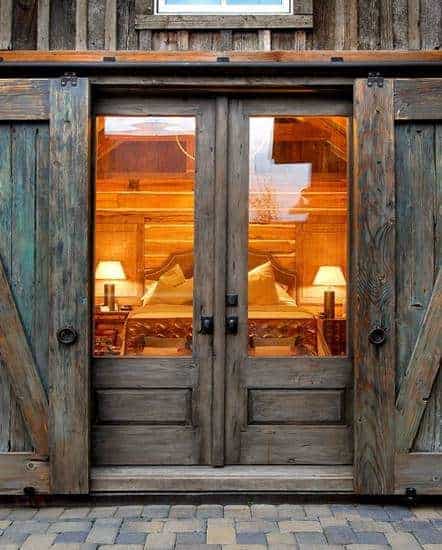
OKAY. Now, let’s start to get into the details of this new space. First things first, I plan to document the building and design process pretty heavily here on the blog. You guys loved the first barn, so I’m hoping for the same excitement for the second. The barn is actually well underway, as we have been working on it for months now. Meaning concrete has been poured and soon walls will be going up.
What I am possibly most excited about, is who we’ve teamed up with to help us make this new barn look just the way I have it envisioned in my head. I’m excited to announce our partnership with the beautiful girls over at Park & Oak, Christina Samatas and Renee DiSanto. If you are unfamiliar with their work, please go check them out. Their Instagram is stunning, and their blog is full of useful home and design content.
Below is a little teaser of their work…
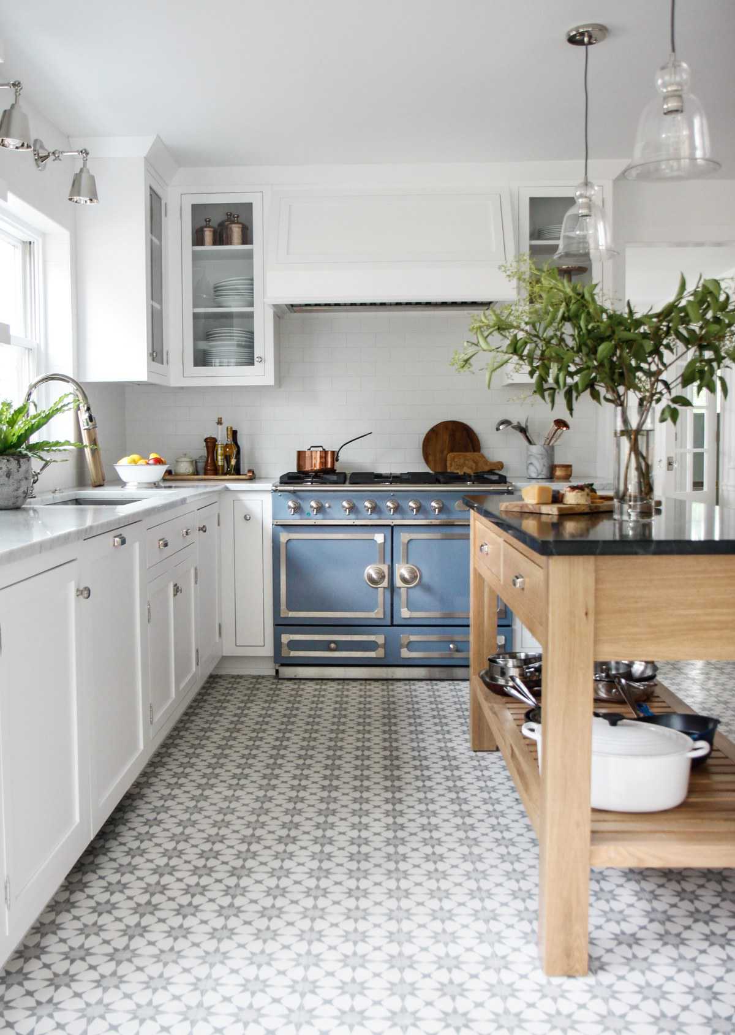
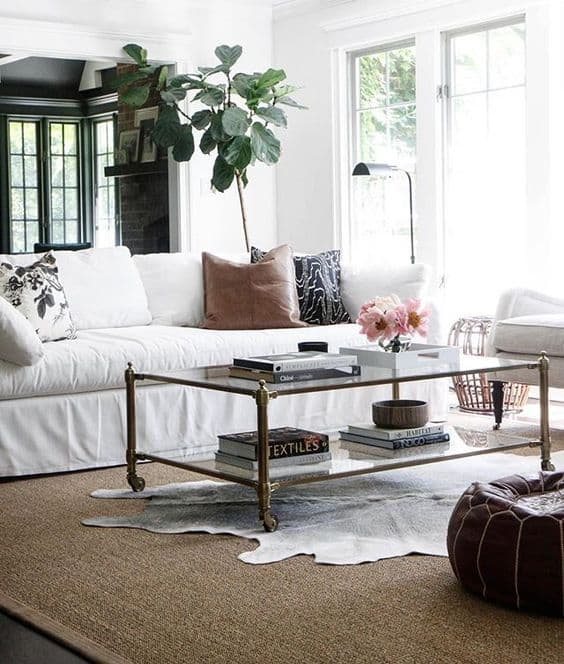
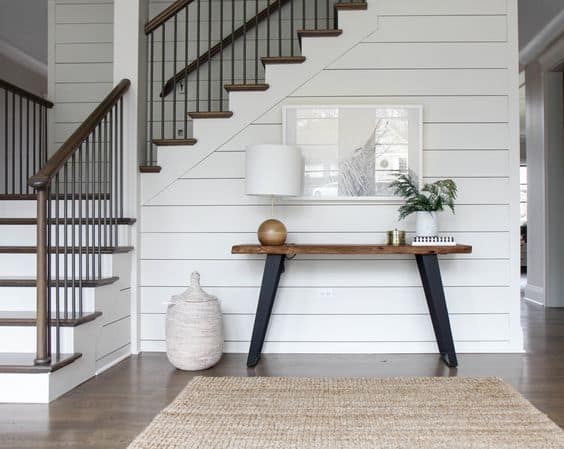
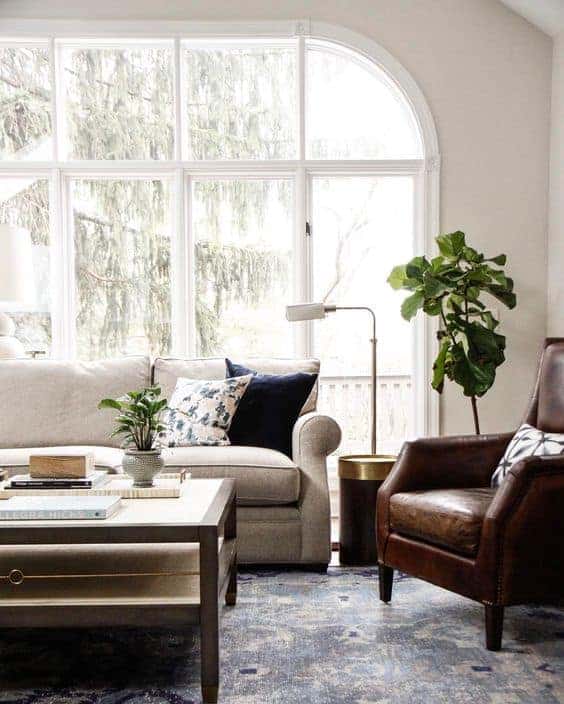
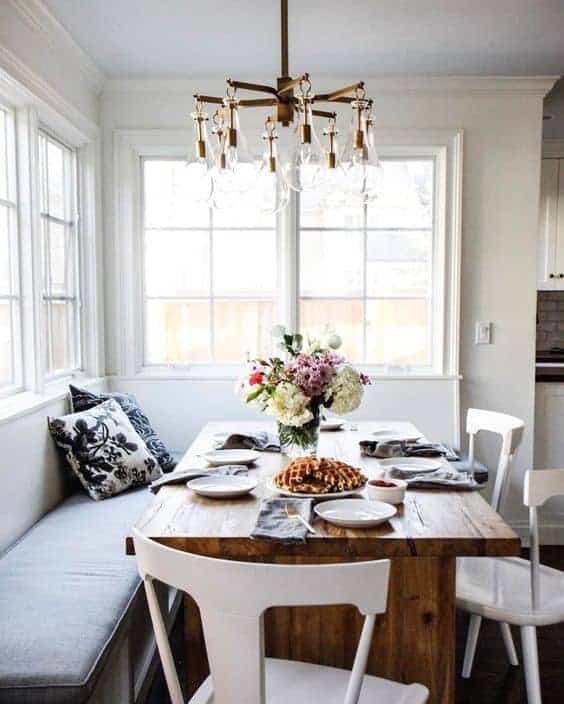
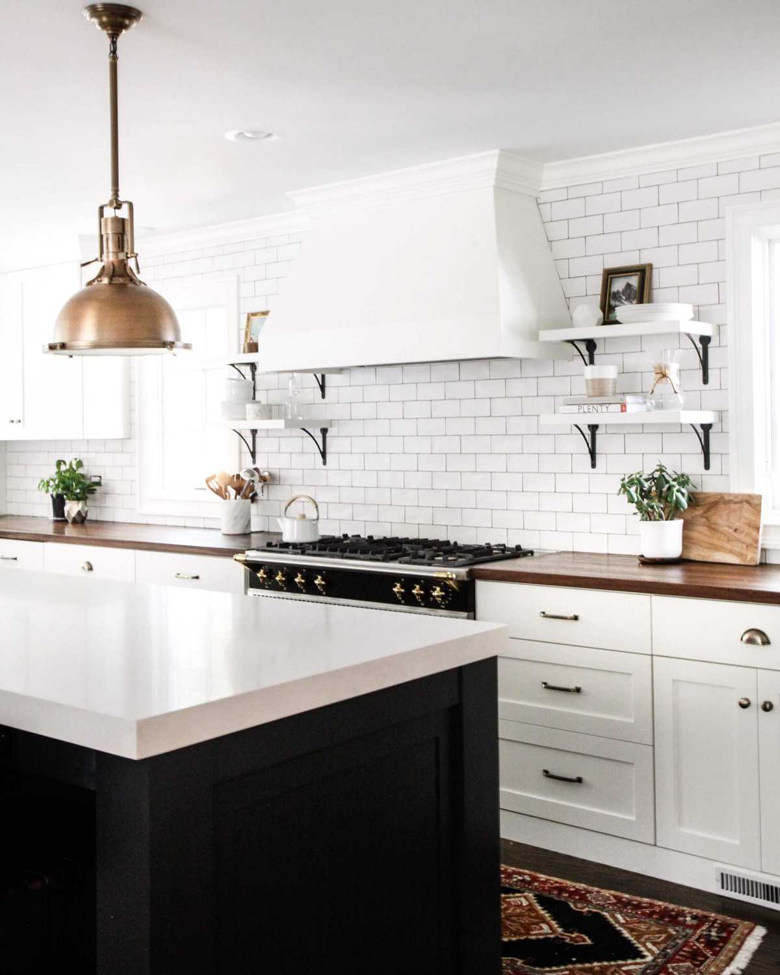
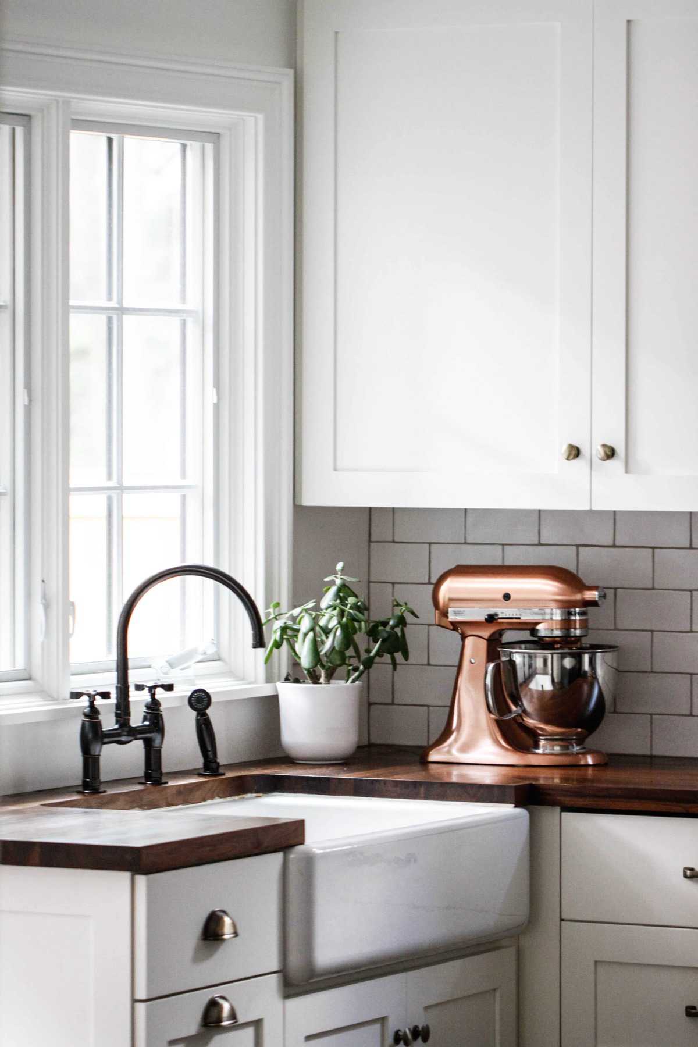
Here are few BEFORE shots of the land where the new barn will sit…
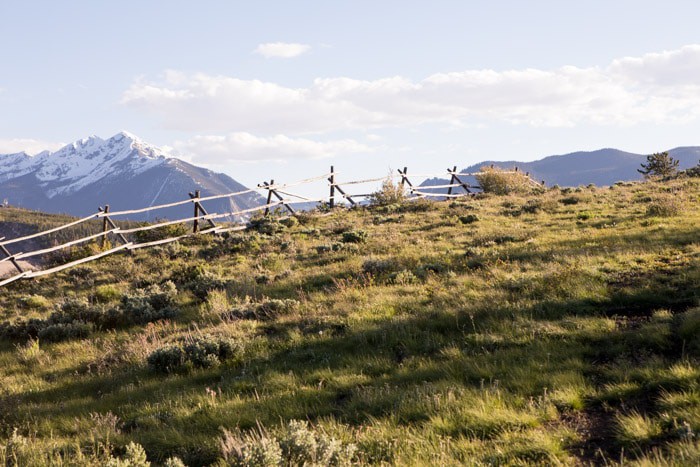
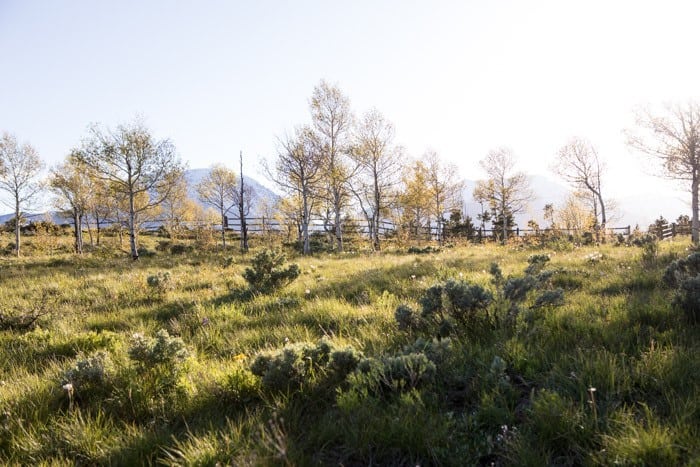
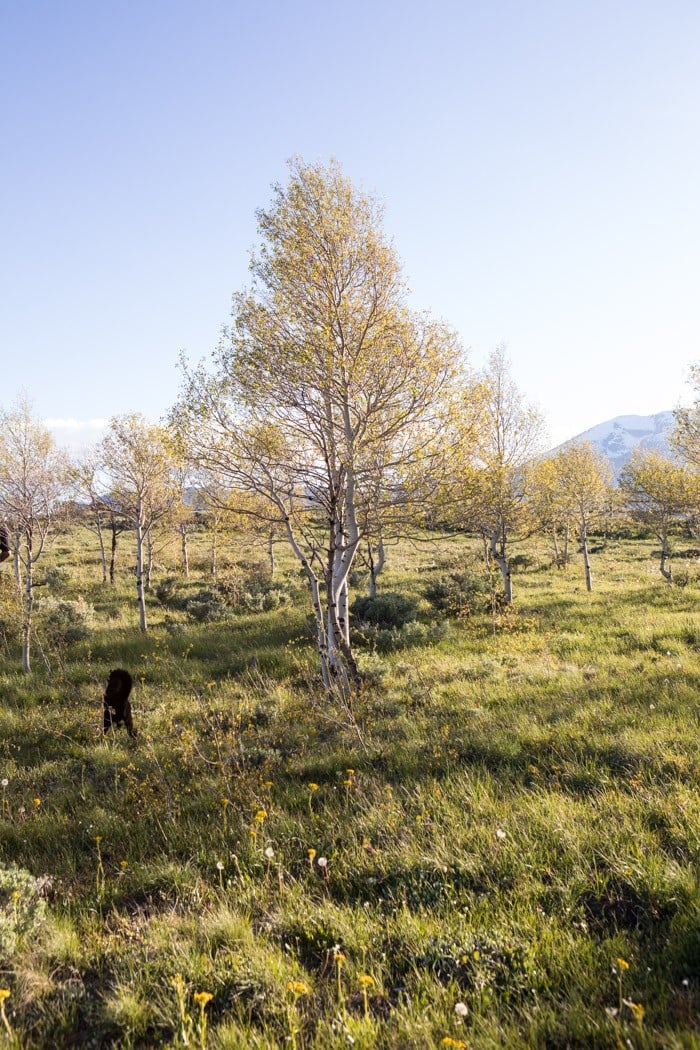
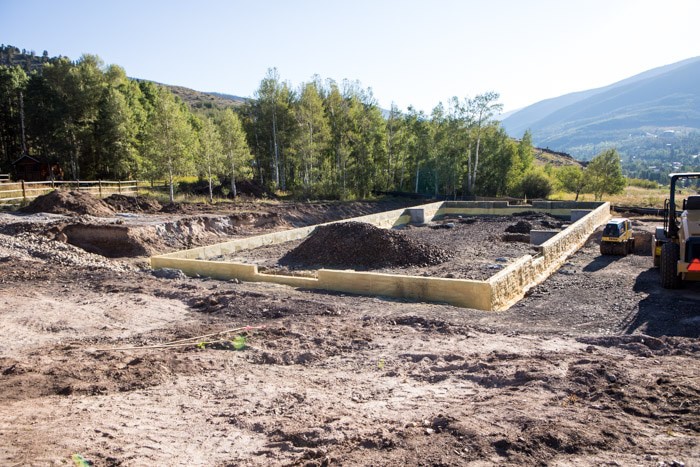
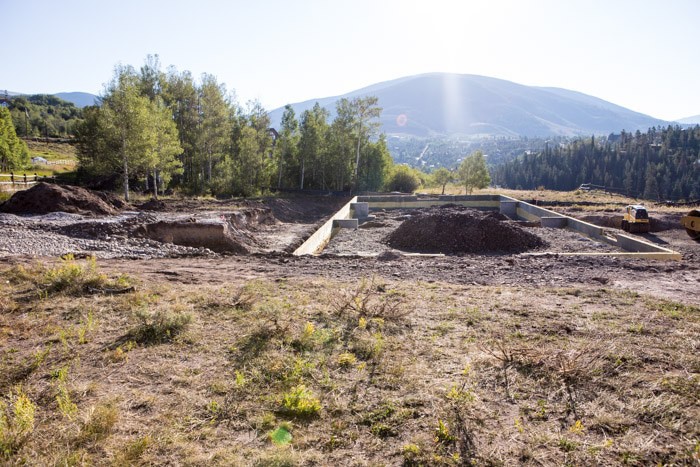
MOOD BOARDS:
Both Christina and Renee have both been working hard to create mood boards of how we are envisioning the space.
EXTERIOR mood board…
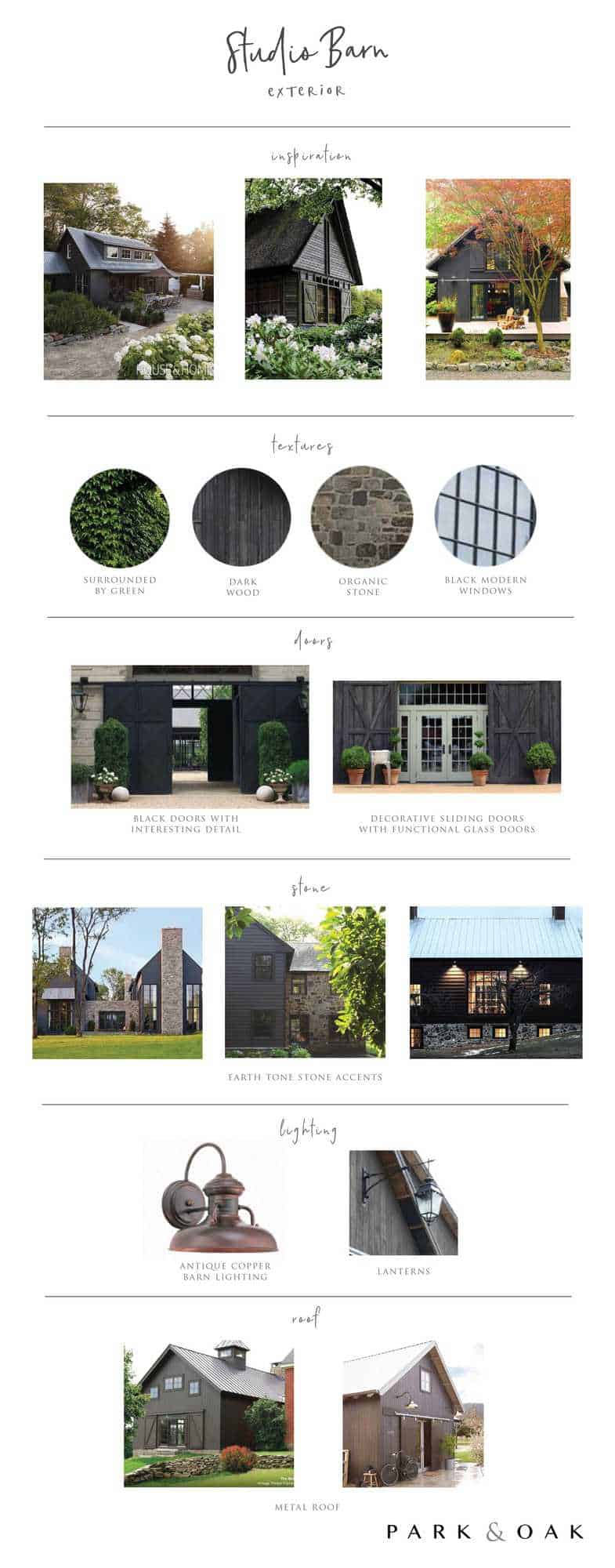 INTERIOR mood board…
INTERIOR mood board…
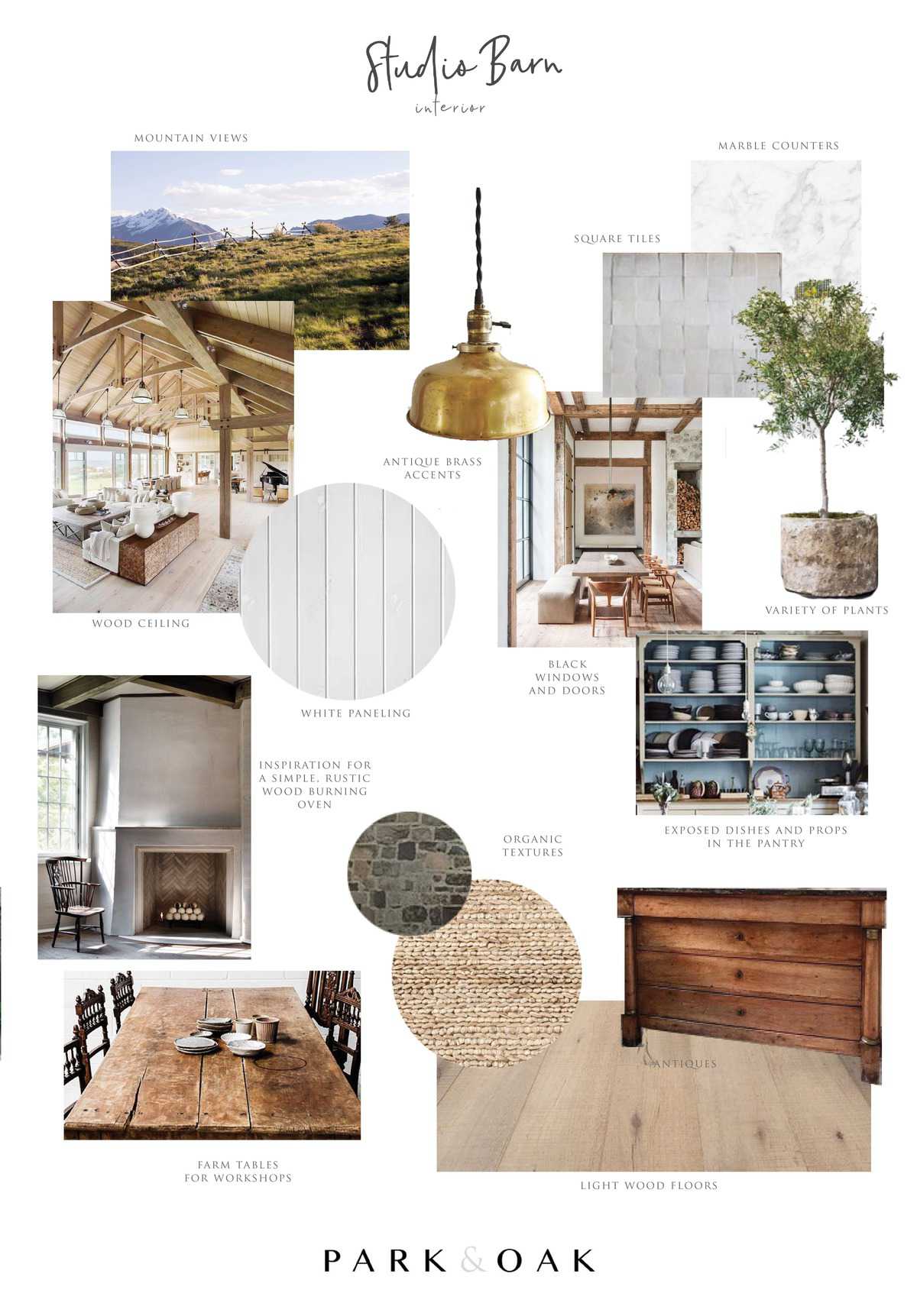
Below is a rough look at the exterior plans created by our project builders, DC Builders…
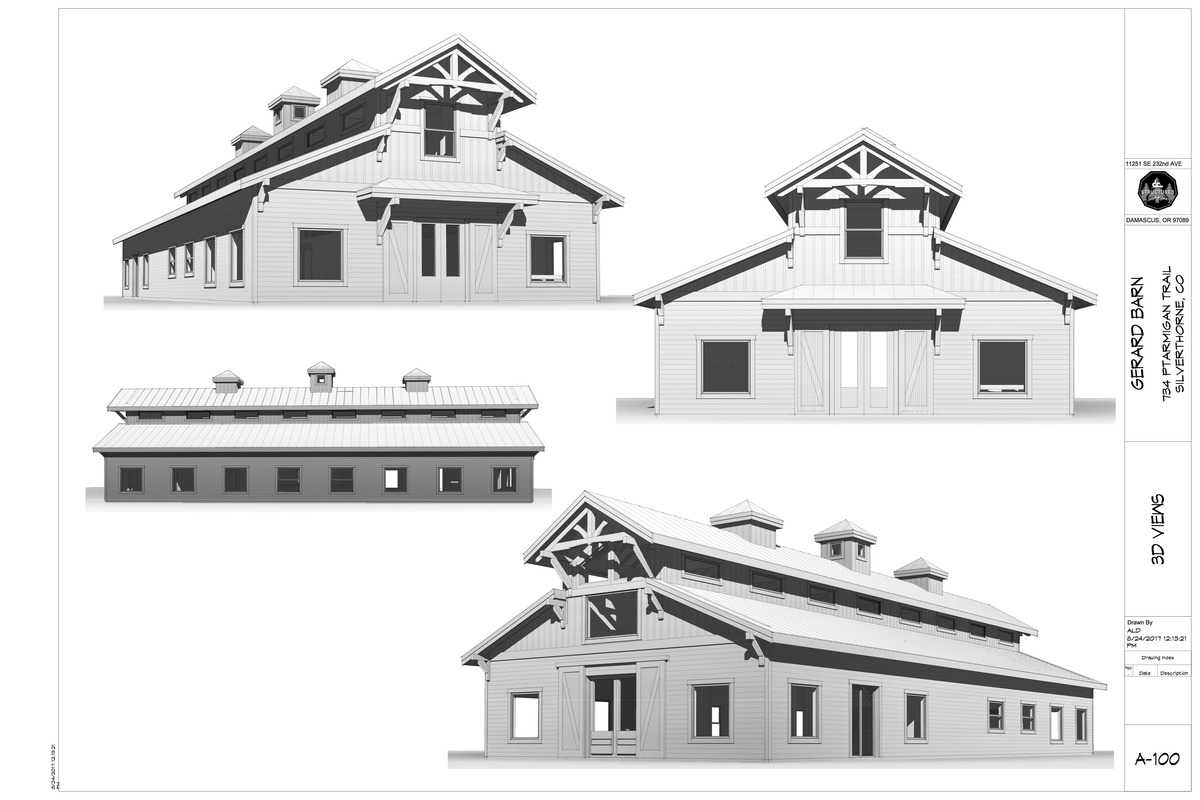
THE OUTSIDE…
So pretty, right?!? It’s literally like my dream.
In keeping with my current barn, we chose a monitor style barn…I also just like that style. For those of you who don’t know what a monitor barn is (uh, me), monitor barns have that cute little extended top portion, often with plenty of little windows, like ours will have.
For the outside of the barn, we wanted it to feel very rustic, homey, and classic. We’re planning on going with a darker wood stain with large barn doors at both ends (see pic above). The barn will be filled with large windows, and as mentioned, smaller windows above. Never enough windows, not only for photography purposes, but also to look out at those impressively pretty mountains.
The new barn will be located just a little ways away, about 300 feet or so, from my current house/barn. We will be creating a footpath through the trees for easy access.
THE INSIDE…
Ahh! The inside of the new barn. I am obviously most excited about the inside, It’s going to be stunning.
The entire first floor plan is very open and will include a pantry, prop storage area, and plenty of room to shoot photos using different angles of light. Of course the barn would never be complete without a big beautiful kitchen, which I couldn’t be more excited about. I am working with appliance specialists at KitchenAid to ensure that all of their appliances will fit seamlessly into the design of the barn.
The upstairs portion of the barn (called the monitor), is essentially a loft that will run three-quarters of the length of the barn. Part of the loft will be an enclosed office area. The rest of the loft will be an open loft area, with views of the space below. Again, it’s my dream, we have some really fun design elements planned that I cannot wait to show you guys.
As I said, I will be going into much more detail on each room in the new studio barn over the next few months. I want you guys to come along for the process, and even give opinions on design decisions as well! It’s a little different from all my usual recipes, but I think it will be so much fun.
In the meantime, you can read about my current home/barn here.
And don’t forget to check out my sweet interior designers over at Park & Oak.
If you want to share any design inspo with me, leave it all in the comments. I can’t wait to hear what you guys think of this new project!
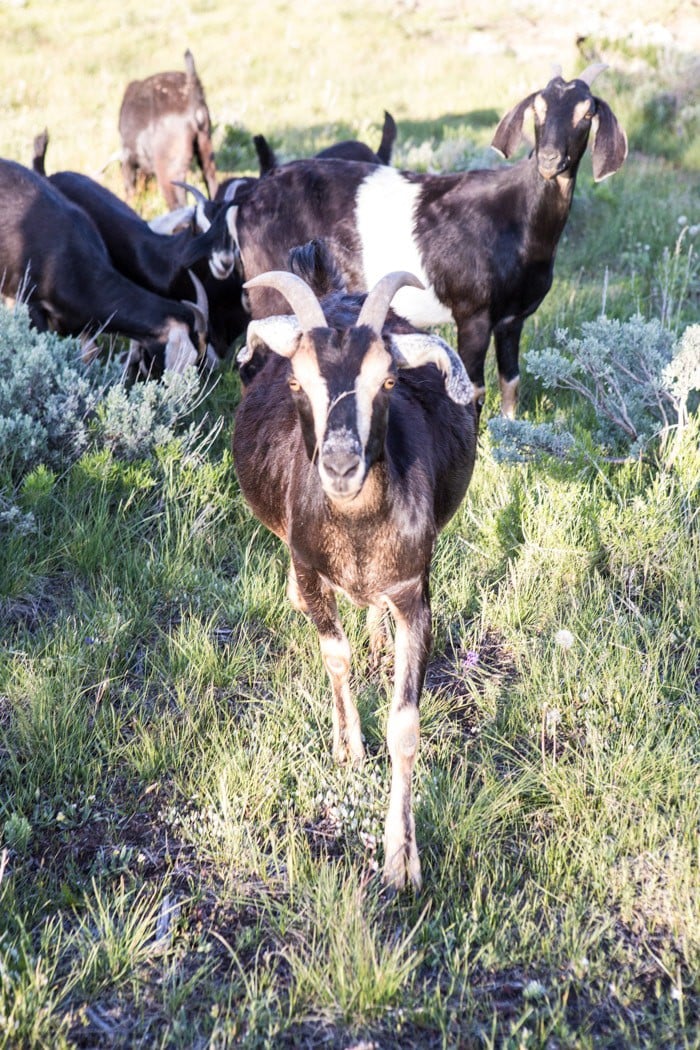
I’ll leave you all with a goat photo…have a great weekend!
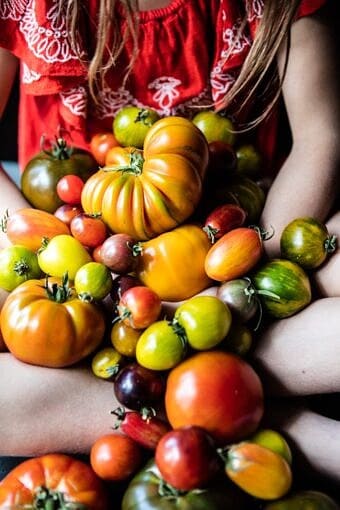



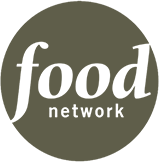

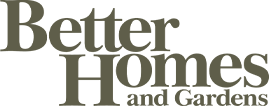





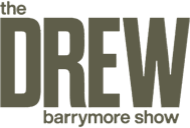
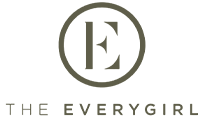
ARE YOU SERIOUS?! This is SO exciting!!! I’m obsessing over the photos and I can’t wait to see more. This is very well deserved. Your work is amazing!
YAY!! So happy you like it Deanna!
So exciting! The plans look amazing! With that space, you should totally do workshops :).
Looking forward to seeing the progress of this project on your blog!!!
Thanks! Totally want to do workshops so we will see! Also can’t wait to share more progress with you!
Wow. Very Impressive – What a wonderful environment to cook in. Thanks for sharing!
Thank you Raschell!
OMG… that is so exciting!! I can’t wait to see posts. I am sure it’ll be amazing. I can live vicariously through you haha. I store all my props and such in my living space since we’re in a condo, so yeah, I can relate to not being able to separate life/blog. You’ve worked so hard for this!!
Thanks Natasha! So excited to have more to share! Ah not having space gets too frustrating! Hope you can upgrade soon too (:
Awesome! When I first opened the page up and saw the white kitchen, I thought OMG, she’s done already???? Then I saw they were inspirational boards and that this is far too exciting to keep it a secret that long! HA!
I absolutely LOVE LOVE LOVE the chandelier in the 7th picture over the built in breakfast table/nook. Please share the make of it, I would love to get my hands on that!!
Congratulations, so much happening in your world explains even more so, all of that stress/anxiety you’ve been going through; but know it’ll soon all be very worth it.
Are you still going to be living in your current barn and then just strictly working and doing photos in the new barn?
Couple more weeks until your cookbook is out!!! CANNOT WAIT!
HAHA noo just inspirational boards but hopefully looking something like it! The stress is going to be worth it!
YEs I’m going to use it for work only!
Oh my word! What a dream. You work so hard and your content is my favourite out of any blogger I follow, so saying success like your is well-deserved is an understatement. Also, this is basically my dream home. Like, holy moly. Get it girl!
Awh wow thank you so much Leanne! Haha SO happy you like the plans!!
This is so exciting–congrats.
Thanks Nancy!
Oh my goodness, those mood boards have me wanting to build a barn, starting tomorrow. All the heart eyes.
Haha! Its fun picking out the look! Thanks Mariah!
Wow, Tieghan, you’ve always got something cooking, don’t you! Thanks for sharing such exciting news. I look forward to future posts about the progress of it all. Hopefully since you’ve done this once before you’ll feel a little more informed about how it all plays out. Best of luck with this amazing project!
Haha, I guess so! Thanks Jean!
Congratulations!!! Best of luck with the build and designing. I’m sure it will be AMAZING just like your first barn! Most important, keep it totally YOU!
Thanks Tracie!! I will keep it me or course. SO excited to share the rest with you!!
Gorgeous. Good luck.
Thank you Anita!
Wow! The barn will look amazing, Tieghan! Looking forward to the updates!
Thanks Julia! SO excited to share the rest with you!
Can’t get enough of that view! Build a section I can airbnb in, okay?
Haha that would be fun! Thanks Taylor!
That’s so exciting!! So glad you’ll be sharing lots of updates here, I love seeing these huge projects come together. Workshops will be absolutely amazing – let me know if you ever need a local-ish helping hand!
Thank you!! SO excited to share the rest with you! Okay that could be fun! I will let you know!
Congratulations! What an exciting, beautiful project!! Can’t wait to follow along, looking forward to more posts throughout the process!
Thanks Annie! SO excited to share the rest with you!